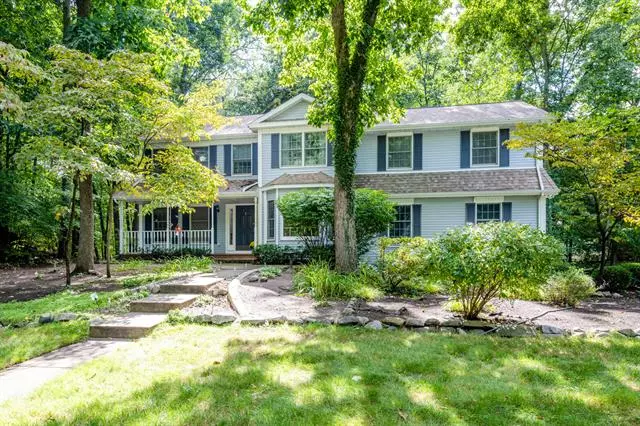$375,000
For more information regarding the value of a property, please contact us for a free consultation.
11261 Bridlewood Trail Berrien Twp, MI 49103
4 Beds
2.5 Baths
2,617 SqFt
Key Details
Property Type Single Family Home
Sub Type Traditional
Listing Status Sold
Purchase Type For Sale
Square Footage 2,617 sqft
Price per Sqft $162
Subdivision Bridlewood
MLS Listing ID 69022040474
Sold Date 10/28/22
Style Traditional
Bedrooms 4
Full Baths 2
Half Baths 1
HOA Y/N no
Year Built 1993
Annual Tax Amount $2,539
Lot Size 0.650 Acres
Acres 0.65
Lot Dimensions 130 x 215
Property Sub-Type Traditional
Source Southwestern Michigan Association of REALTORS®
Property Description
Welcome to a very private yard full of chirping birds, deer, squirrels and the smell of the woods and planted flowers. This is home. The deck is situated within the woods where you can melt into a place of rest while laying in a hammock reading a good book or hosting a gaggle of friends or family. The deck is right off the kitchen with access via a patio door. Come inside and experience this family home. 4 large bedrooms, 2.5 bathrooms2 dining areas and a large basement with egress window for for additional living space if needed. The master bedroom has a beautiful on suite and a huge walk in closet. There is ample closet and pantry space. This has been a happy home and has had many updates.
Location
State MI
County Berrien
Area Berrien Twp
Direction Old Us 31 to N on Long Lake rd to E on Bridlewood
Rooms
Kitchen Dishwasher, Dryer, Microwave, Range/Stove, Refrigerator, Washer
Interior
Interior Features Humidifier, Water Softener (owned), Jetted Tub, Other, Cable Available
Heating Forced Air
Cooling Ceiling Fan(s)
Fireplace yes
Appliance Dishwasher, Dryer, Microwave, Range/Stove, Refrigerator, Washer
Heat Source Natural Gas
Exterior
Parking Features Door Opener, Attached, Detached
Garage Description 1 Car, 2 Car
Roof Type Composition
Porch Deck, Porch
Road Frontage Paved
Garage yes
Private Pool No
Building
Lot Description Wooded
Foundation Basement
Sewer Septic Tank (Existing)
Water Well (Existing)
Architectural Style Traditional
Level or Stories 2 Story
Structure Type Vinyl
Schools
School District Berrien Springs
Others
Tax ID 110410500040008
Acceptable Financing Cash, Conventional
Listing Terms Cash, Conventional
Financing Cash,Conventional
Read Less
Want to know what your home might be worth? Contact us for a FREE valuation!

Our team is ready to help you sell your home for the highest possible price ASAP

©2025 Realcomp II Ltd. Shareholders
Bought with Realty Executives Instant Equity

